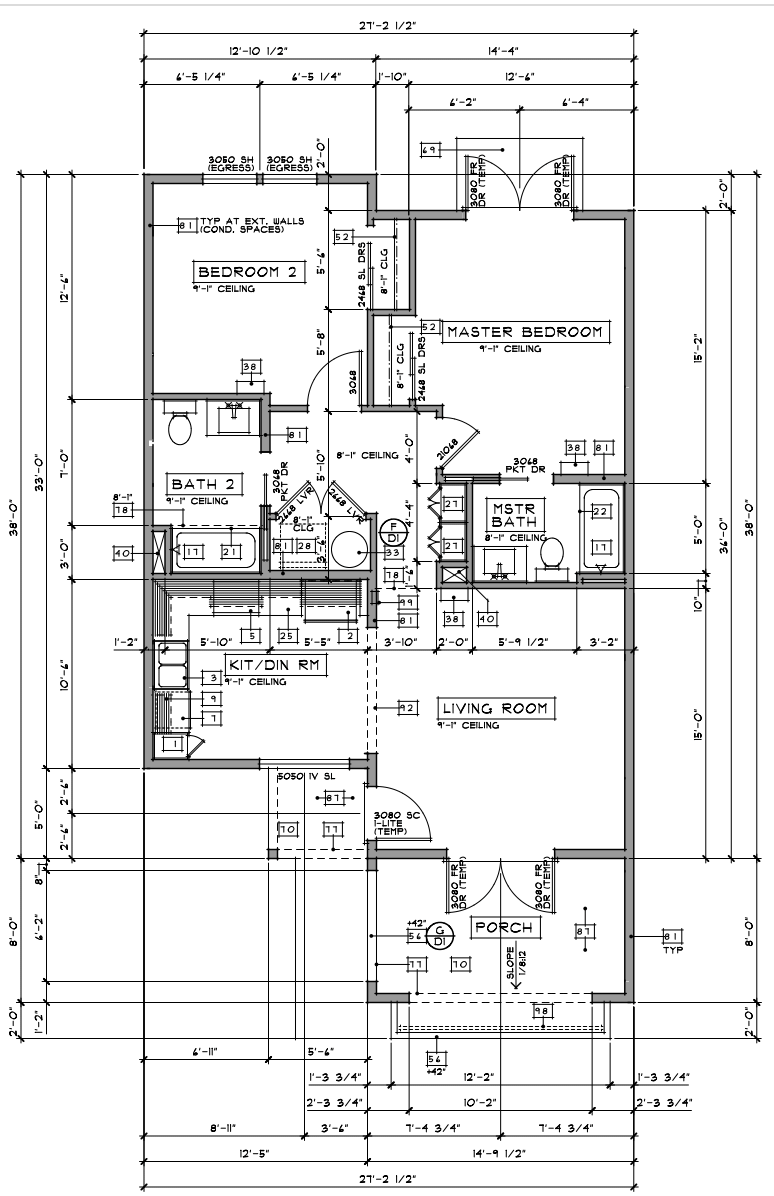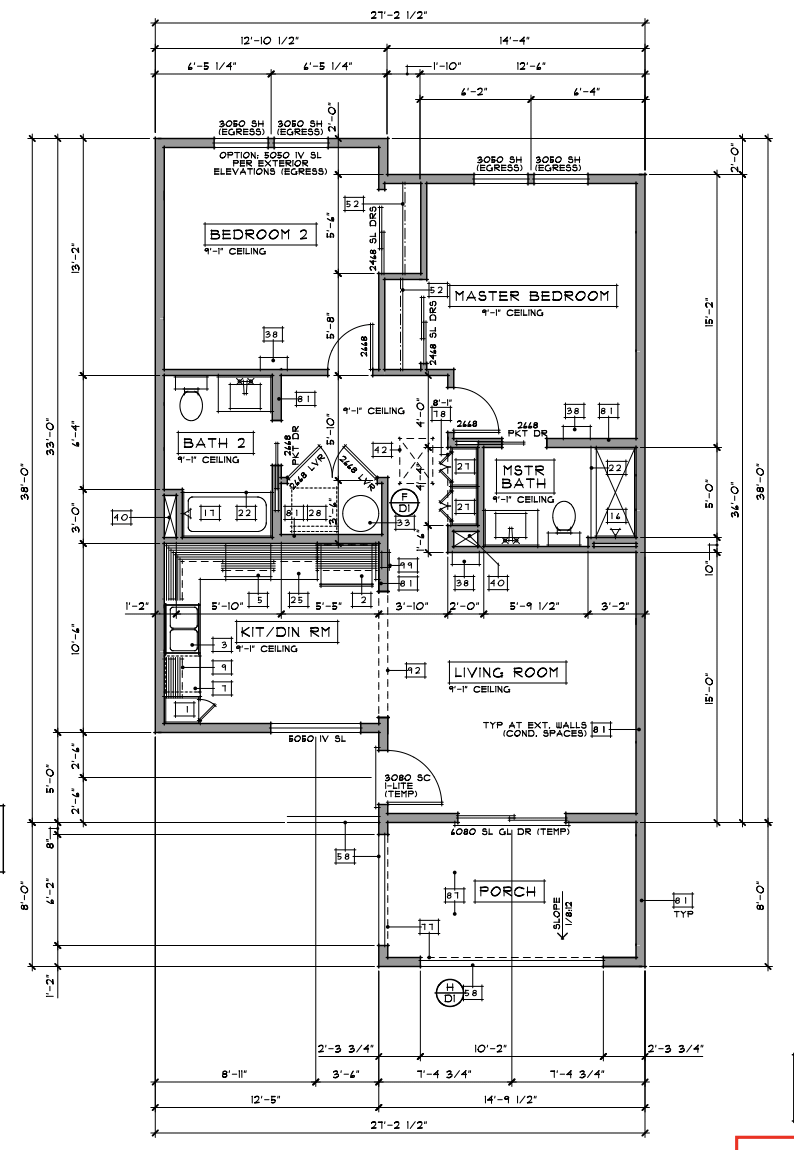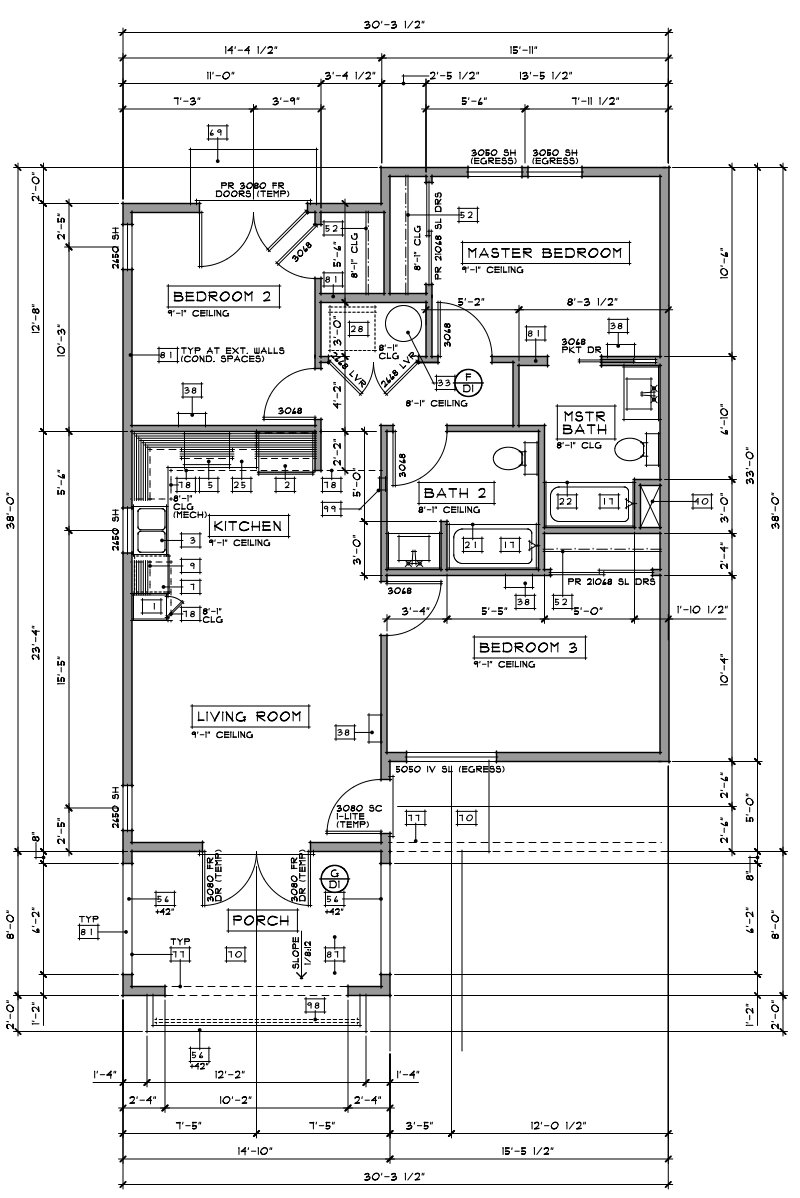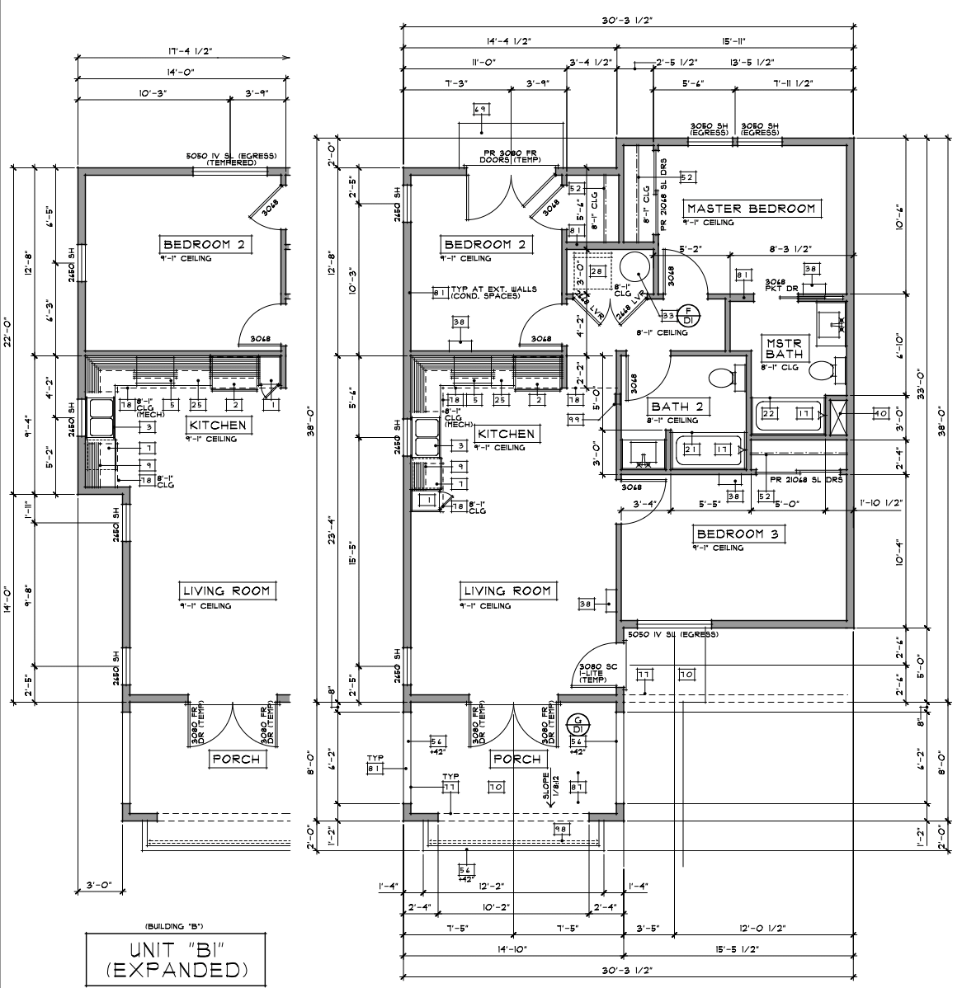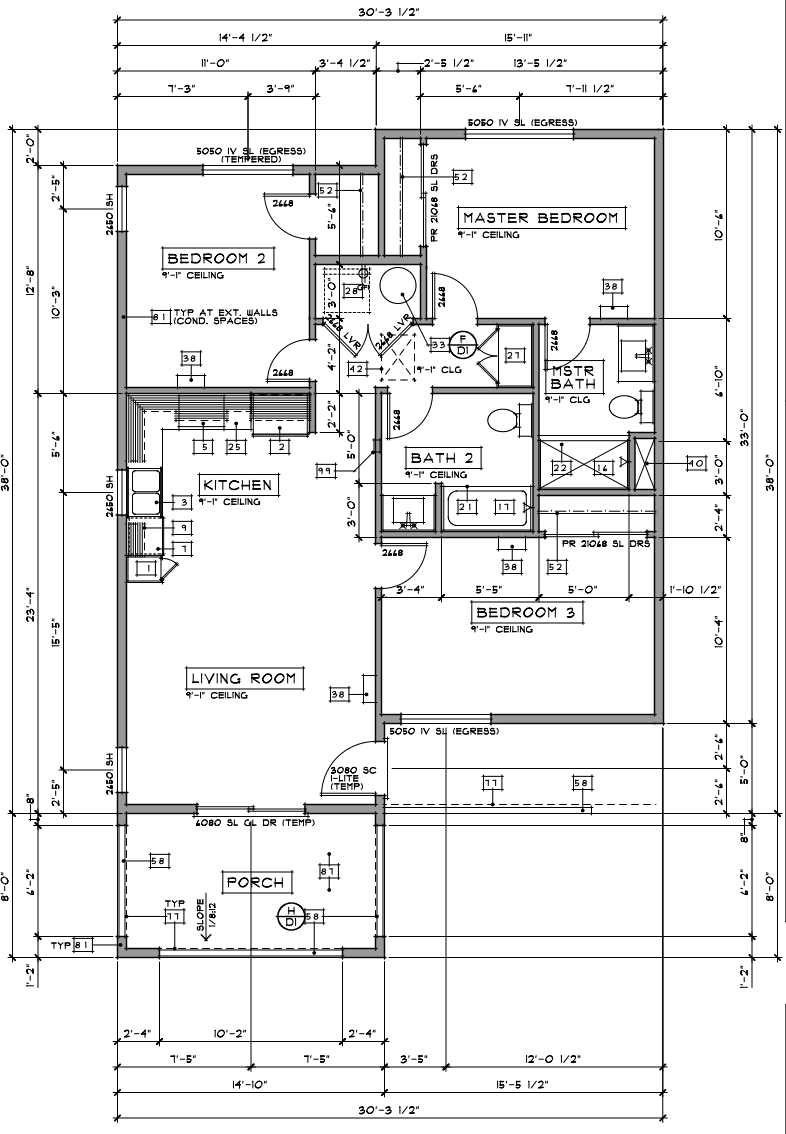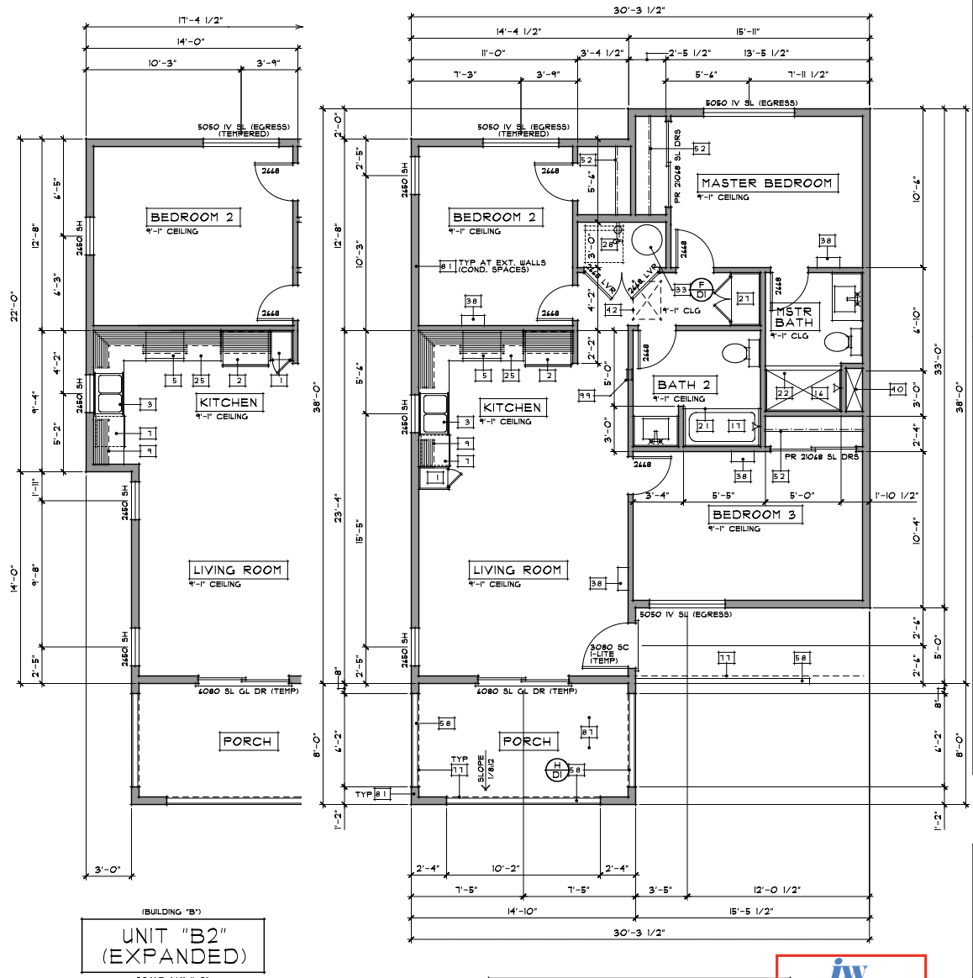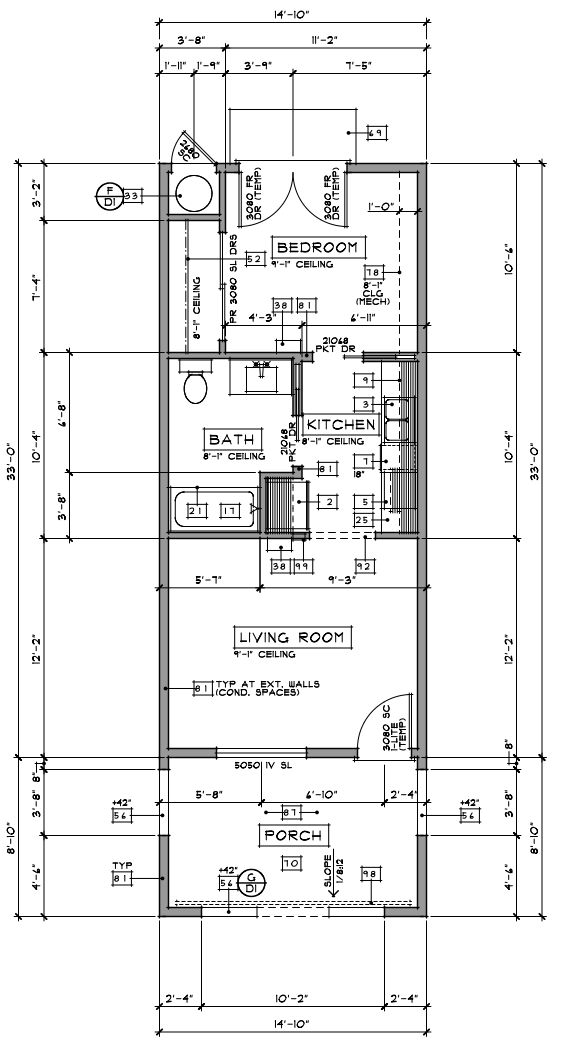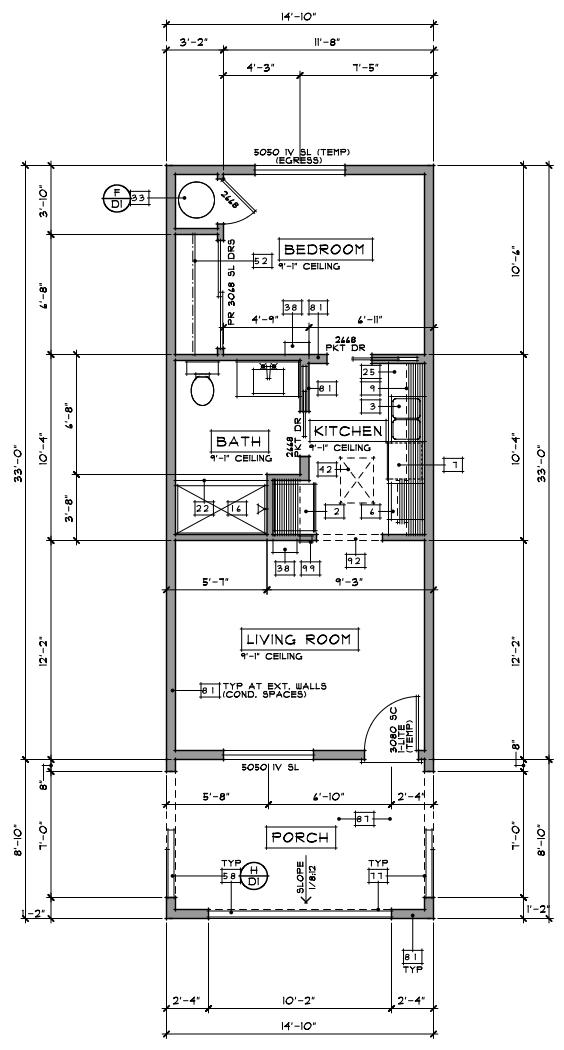Floor Plans
SCROLL
High-Quality
Residential Living
The residences feature a modern design crafted with local materials and include energy-efficient features throughout. Each home offers private balconies or patios, access to landscaped courtyards, bike storage, and EV charging stations. The open-concept layout is ideal for entertaining, relaxing, or working from home.
- Parking Summary:
- Total Parking Spaces: 45
- 6 EV Charging Stations
- 3 Accessible (Handicap) Spaces
- 21 Compact Spaces
- 15 Standard Spaces
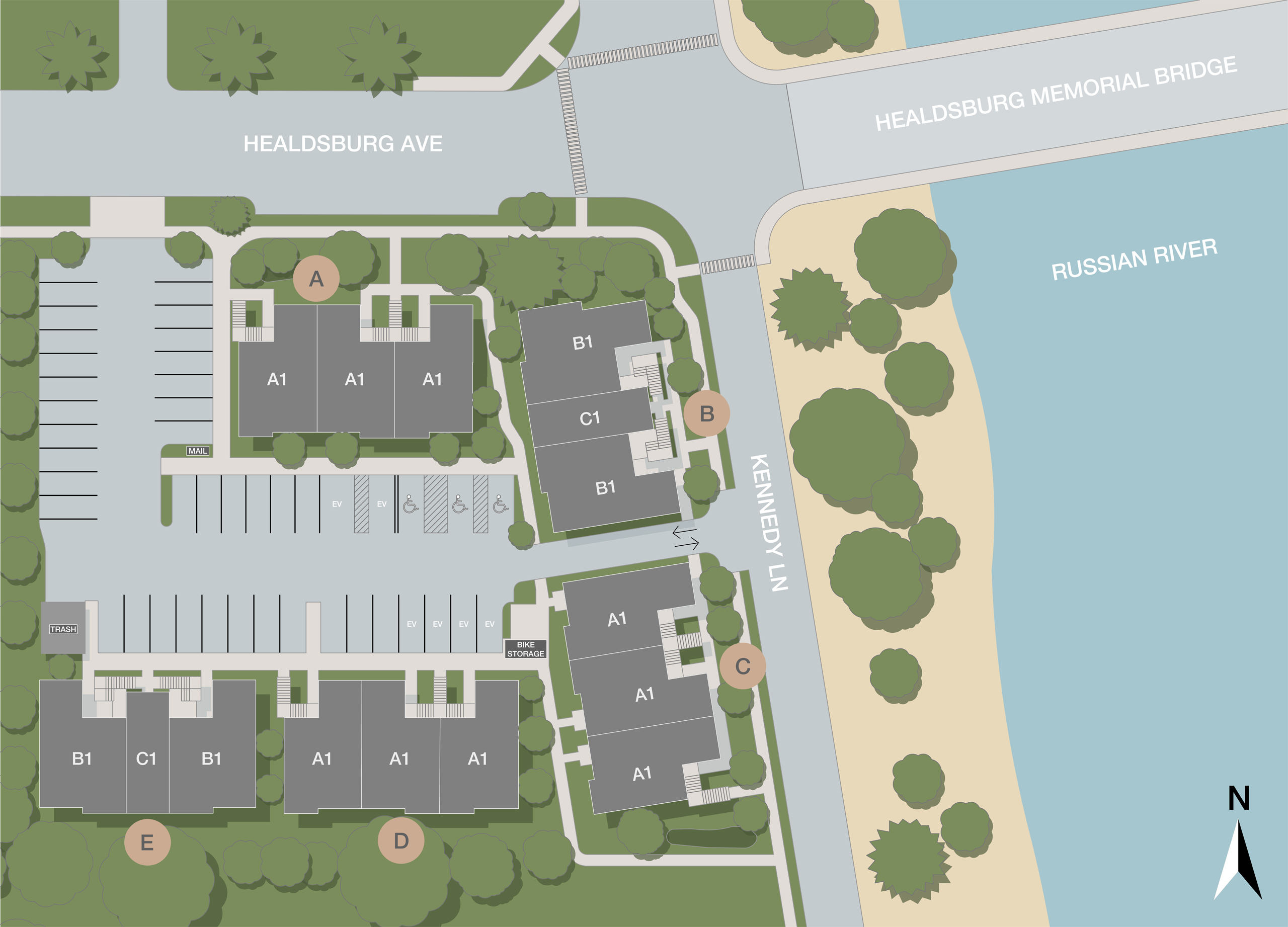
- One Bedroom
- Two Bedroom
- Three Bedroom
A1
2 Beds | 2 BATH | 932 SQ.FT
Starting At: $1,699
A2
2 Beds | 2 BATH | 932 SQ.FT
Starting At: $1,699
B1
3 Beds | 2 BATH | 1036 SQ.FT
Starting At: $4,290
B1 Extend
3 Beds | 2 BATH | 1104 SQ.FT
Starting At: $4,290
B2
3 Beds | 2 BATH | 1038 SQ.FT
Starting At: $4,290
B2 Extend
3 Beds | 2 BATH | 1104 SQ.FT
Starting At: $4,290
C1
1 Bed | 1 BATH | 473 SQ.FT
Starting At: $1,510
C2
1 Bed | 1 BATH | 473 SQ.FT
Starting At: $1,510


